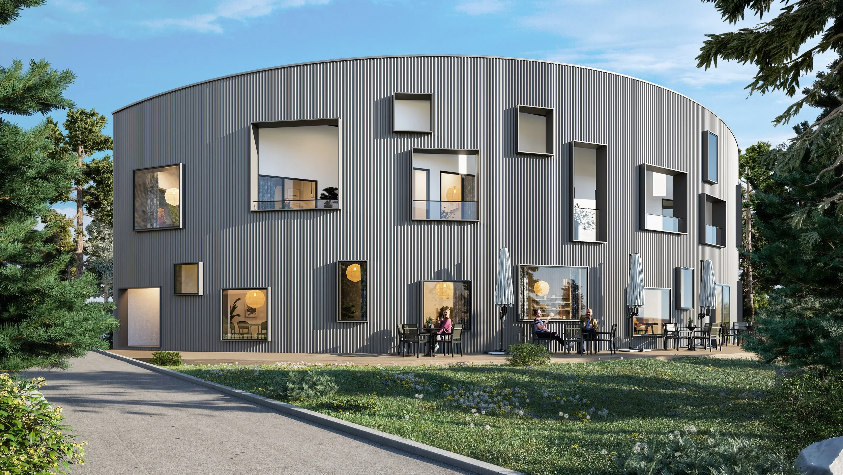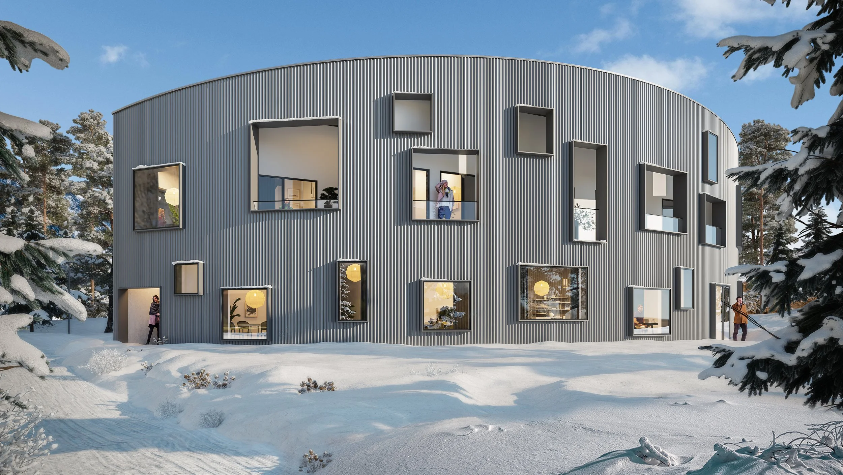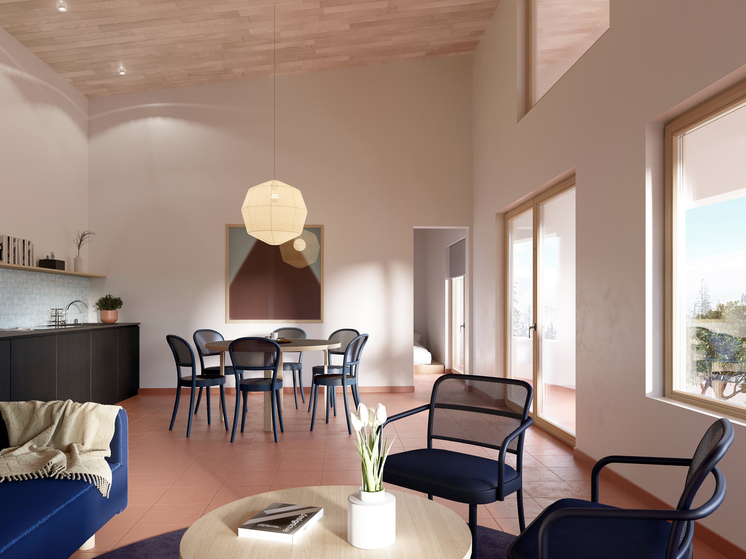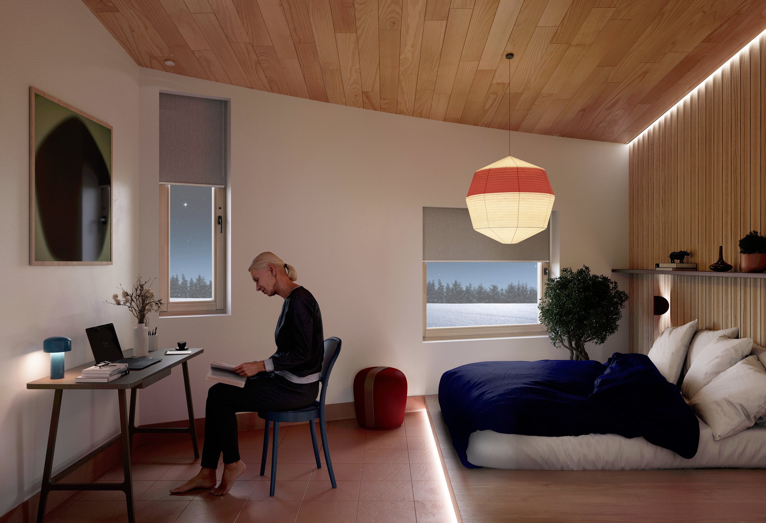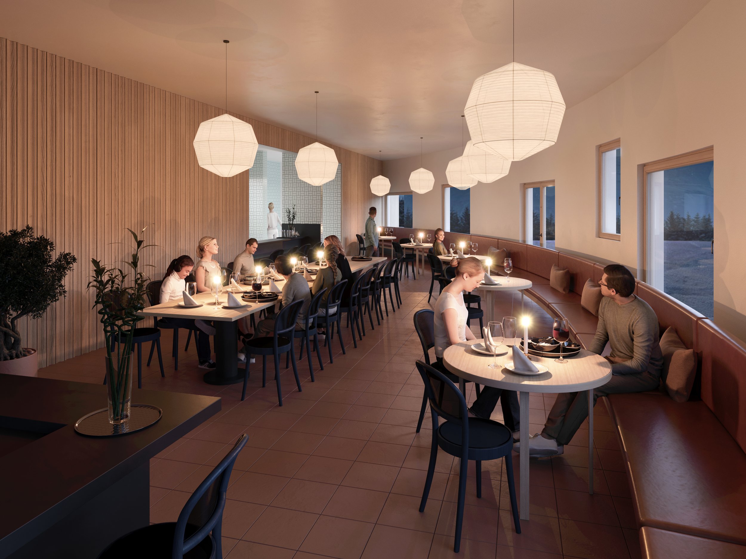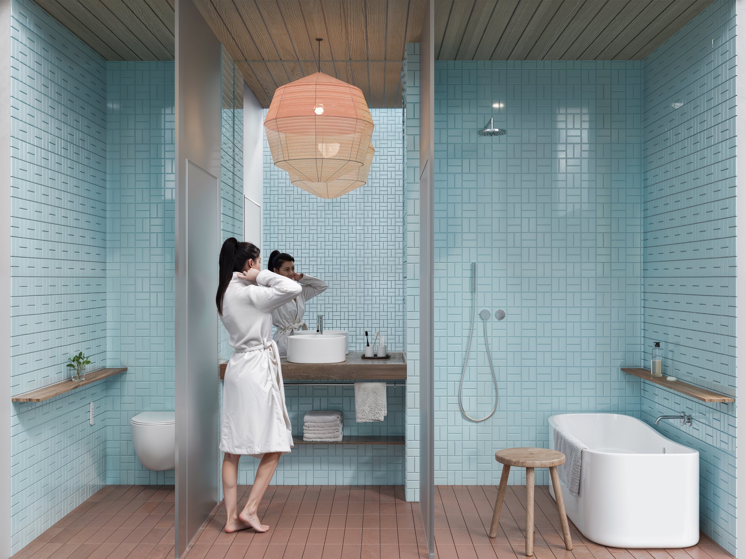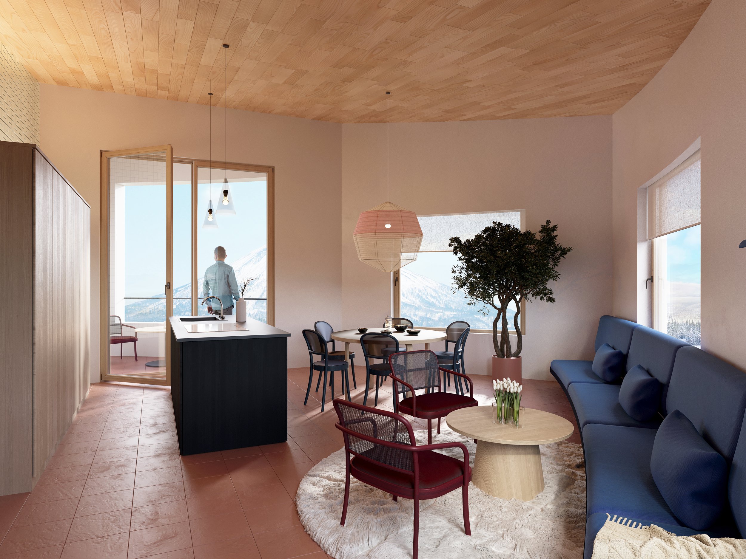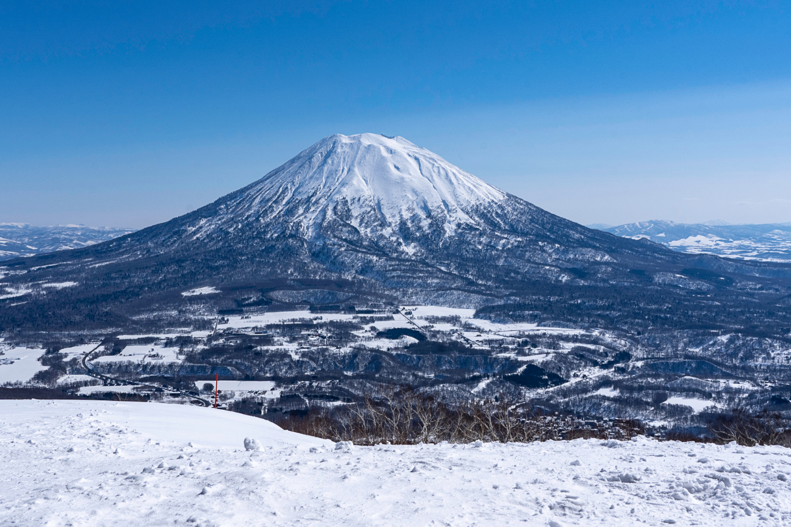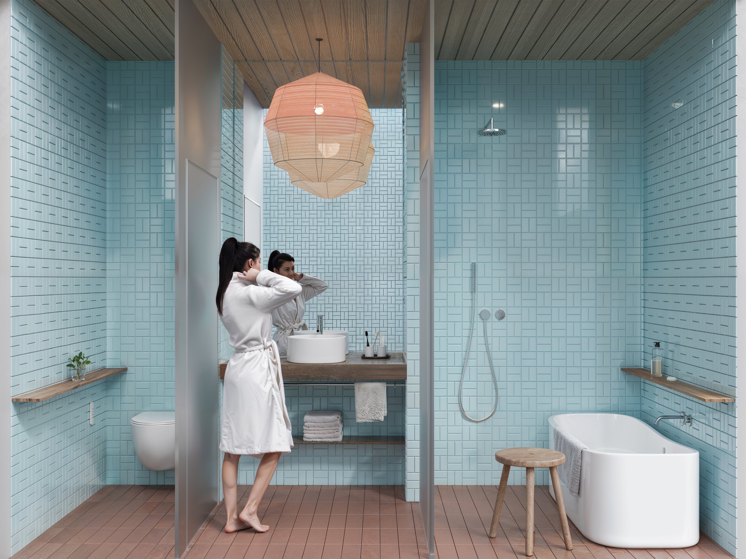Niseko’s Nordic-Designed Condo with Mount Yotei Views
Discover the elegance of Scandinavian design at MINDÉ, a striking condominium in Niseko crafted by Swedish firm Claesson Koivisto Rune Architects. As the first Nordic-designed property in the region, MINDÉ blends clean architectural lines with the natural beauty of Hokkaido. From each residence, enjoy unobstructed views of Mount Yotei—an ever-changing backdrop that reflects the seasons and weather. From the custom-designed chairs, sofas and tables to the carefully curated layout, each detail reflects CKR’s signature aesthetic of modern simplicity and comfort.
MINDÉ not only offers refined living but also a curated lifestyle. Residents enjoy exclusive amenities such as a private wine cellar, room service, airport transfers, ski lockers and a dedicated Niseko shuttle.
Features
UNIT 1
- First Nordic-designed property made in Niseko, Japan
- Furnishings: Chairs, sofas and tables created from CKR special design
- On-site restaurant
- Concierge Services
- Owner’s benefits: Exclusive wine cellar at the restaurant, room service, airport transfer (with limited frequency), ski lockers, gym membership at next-door gym, in-room dining, Niseko area shuttle service and more.
Iwaobetsu, Kutchan, Abutagun, Hokkaido
About 2.1km by car from Kutchan station on the JR Hakodate Line
Freehold
2LDK
96.72㎡(including balcony size – 7.06㎡)
Second floor
3 units
Residential condominium apartment
Freehold
Reinforced Concrete, two stories above the ground
Scheduled for the end of 2026
Åppås Priority Co.,Ltd.
Fully Outsourced/On-Site Expected
5,000㎜~5,250㎜×2,500㎜
(Consultation required)
Unit 1
Features
UNIT 2
103.47㎡(including balcony size – 19.65㎡)
Second floor
3 units
Residential condominium apartment
Freehold
Reinforced Concrete, two stories above the ground
Scheduled for the end of 2026
Åppås Priority Co.,Ltd.
Fully Outsourced/On-Site Expected
5,000㎜~5,250㎜×2,500㎜
(Consultation required)
