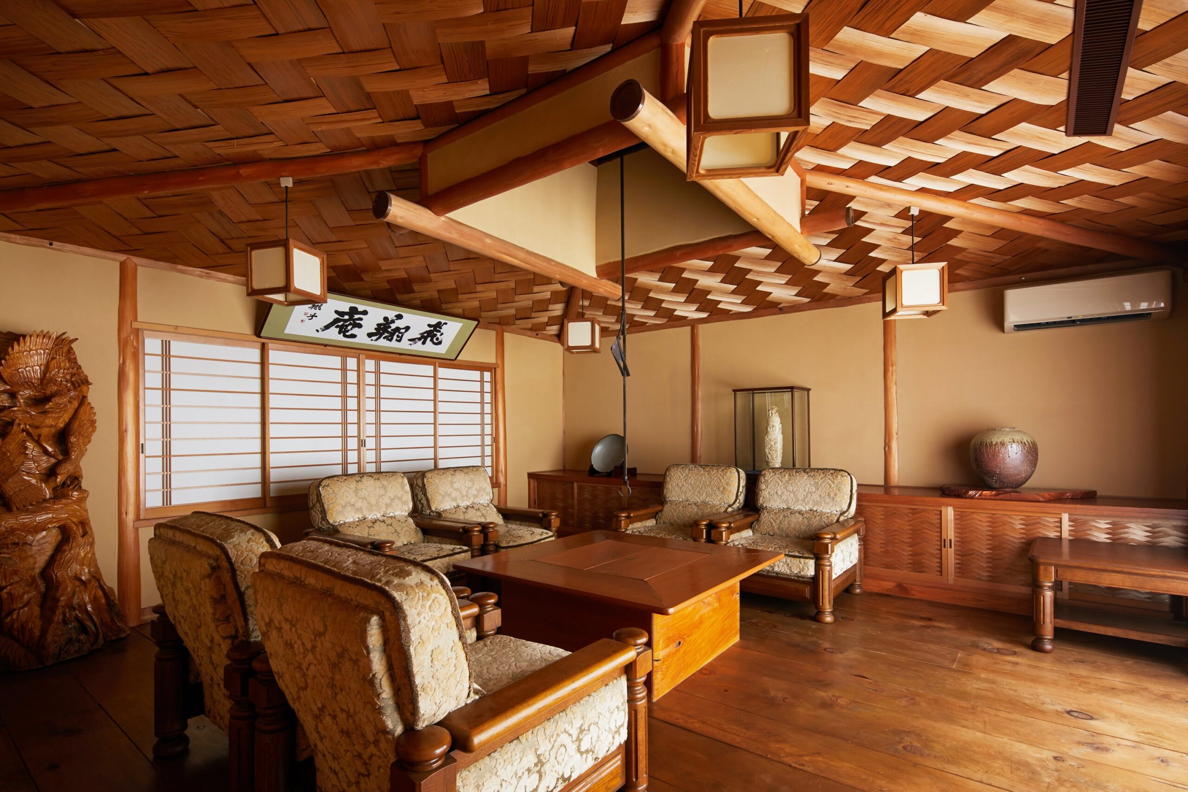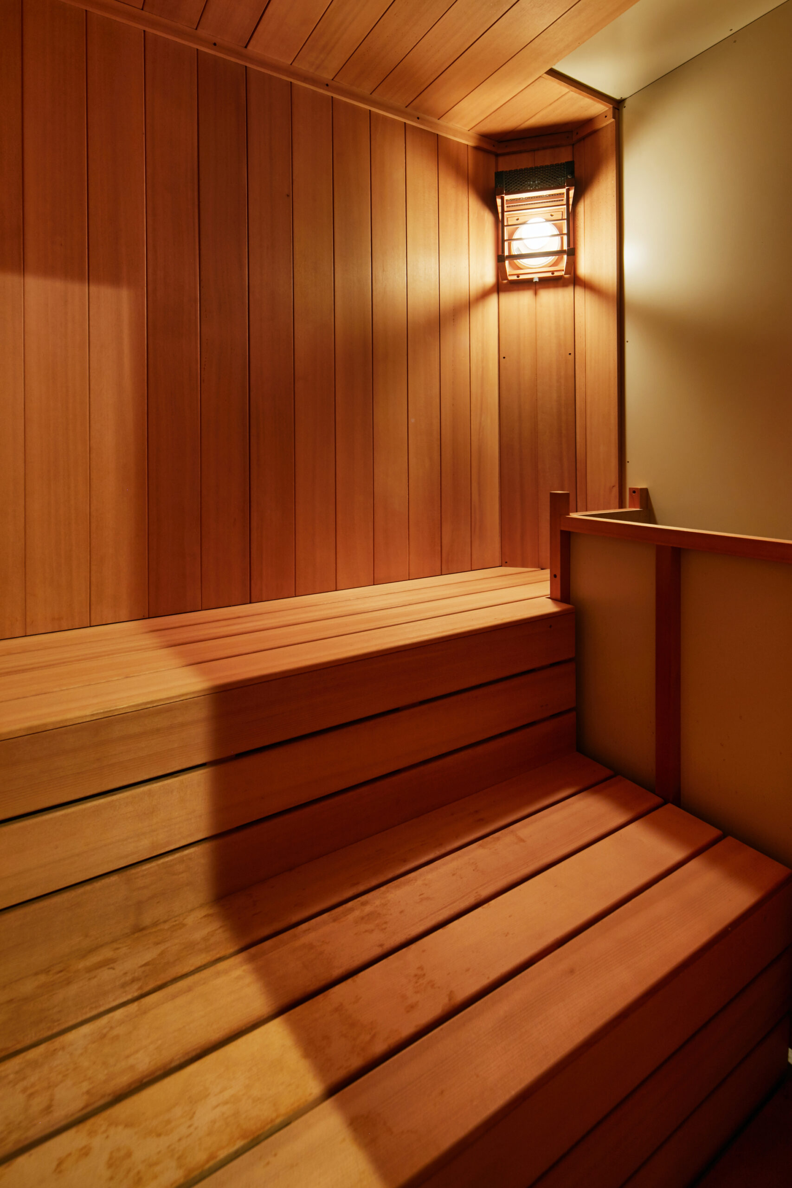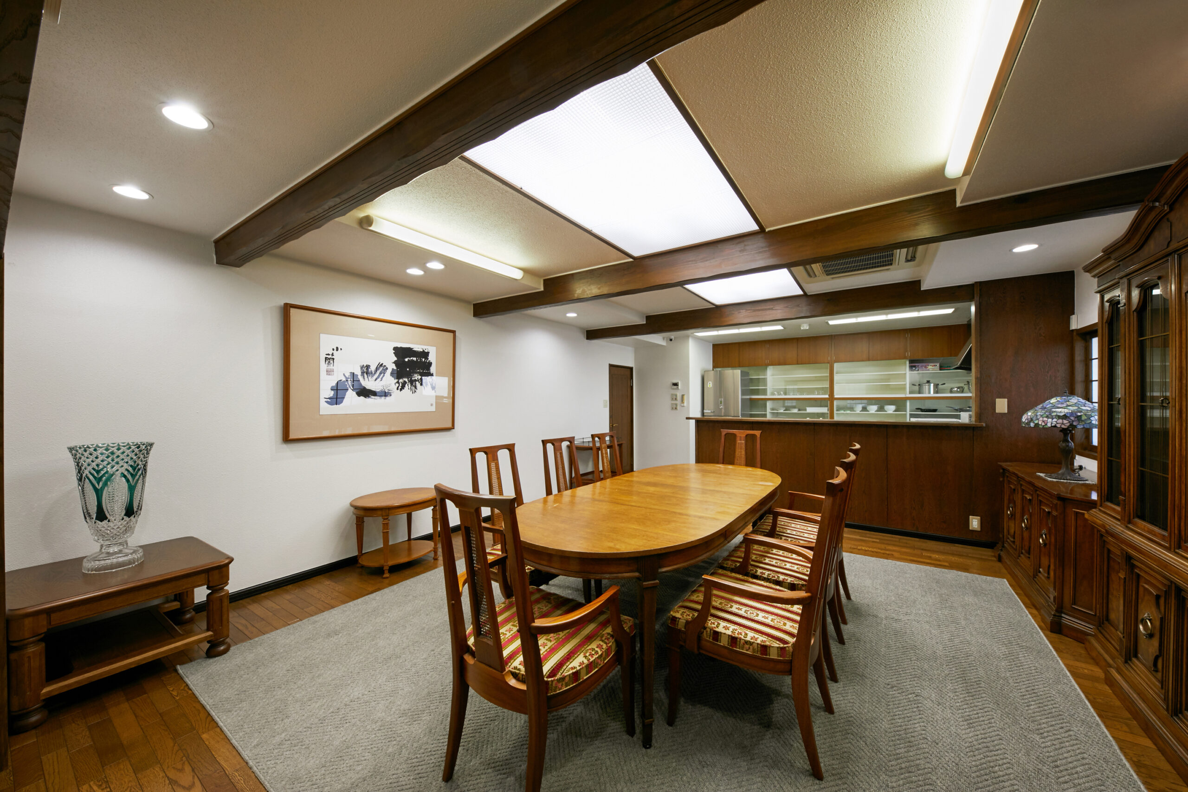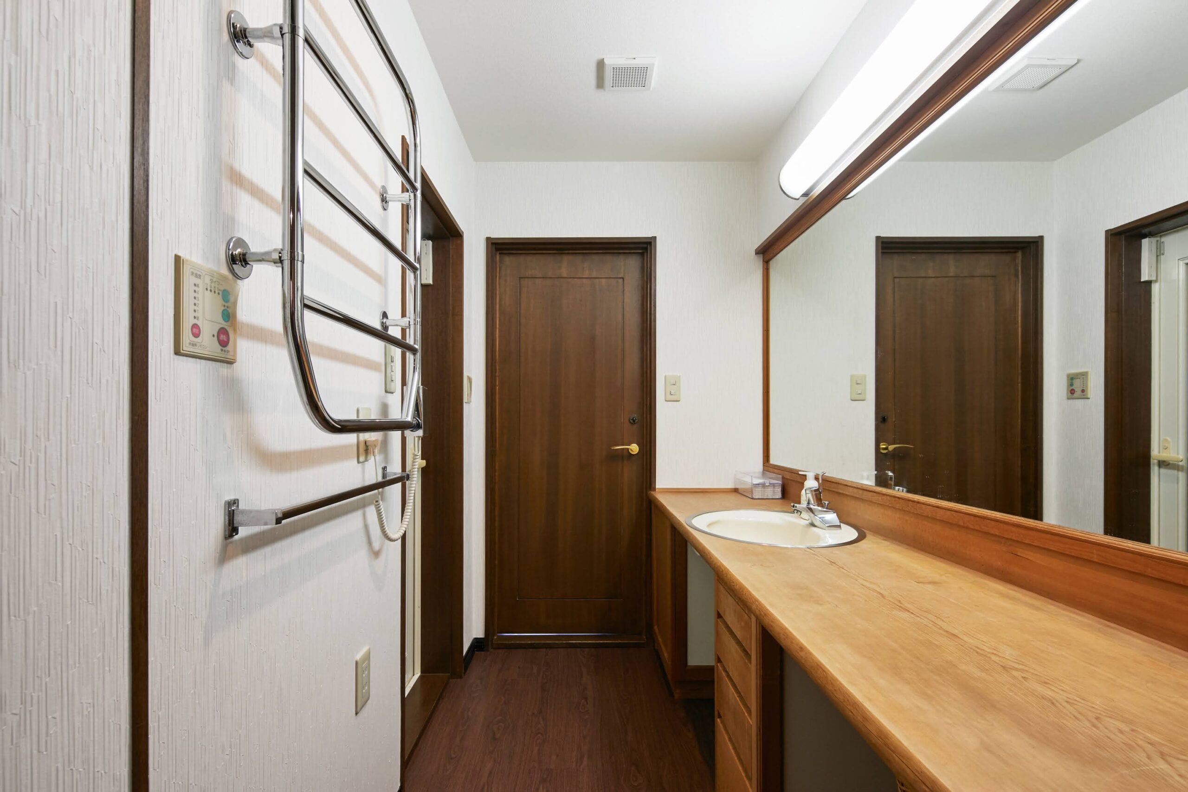Kyoto Kamo River Reception House
Kamo River frames this 1975–76 Sukiya-style masterpiece, crafted by a revered local master
carpenter. Nestled within a serene northeast corner lot, the residence merges Japanese aesthetics with modern Western comforts, offering tatami rooms with carved transoms, spacious suites with tranquil garden views, and a spectacular courtyard fountain illuminated at night. Ideal as a private retreat, corporate guesthouse, or refined hospitality venue, this exceptional home captures the essence of Kyoto’s heritage while inviting modern living. The meticulously landscaped grounds showcase the iconic cherry blossoms lining the nearby river, creating seasonal panoramas. Here, tradition meets innovation, promising an unforgettable lifestyle in Japan’s cultural heart. It even provides a parking area and convenient proximity to revered landmarks like Kinkaku-ji Temple, ensuring relaxed excursions.
Features
- Picturesque northeast corner lot along the Kamo River
- Rare Sukiya-style Japanese architecture crafted by a local master carpenter
- Intricate craftsmanship throughout, including alcoves, carved transoms, and woven bamboo ceilings
- Harmonious blend of traditional elegance and modern comfort suitable for a grand reception house
- A courtyard fountain with optional nighttime illumination for an enchanting atmosphere
- Tatami rooms convertible into a spacious hall, plus luxurious amenities such as a sauna-equipped bath
- While subject to local zoning regulations, it supports diverse uses—private residence, reception house, Japanese restaurant, etc.
- Breathtaking seasonal views featuring cherry blossoms
- Built between 1975 and 1976, making it a heritage property that is difficult to replicate today
Nishigamo Hanoki-cho, Kita-ku, Kyoto, Japan
Approximately 20 minutes by car from Kyoto Station
About 40 minutes by bus, followed by a
6-minute walk
8LDK+S
Detached House / Reception House
Freehold
Two-story wooden structure with tiled roof
Built between 1975 and 1976
Single household
LEWIS CORPORATION Co., Ltd.
Constructed by a local master carpenter
Wooden structure with a tiled roof, two stories
622.88 m²
Brokerage














