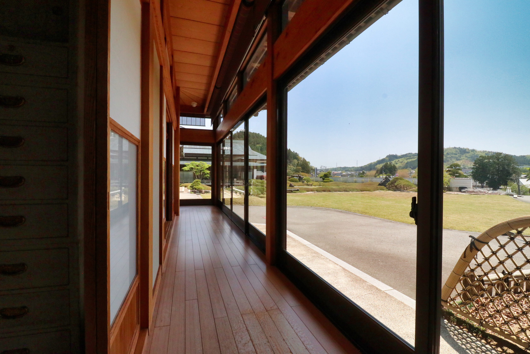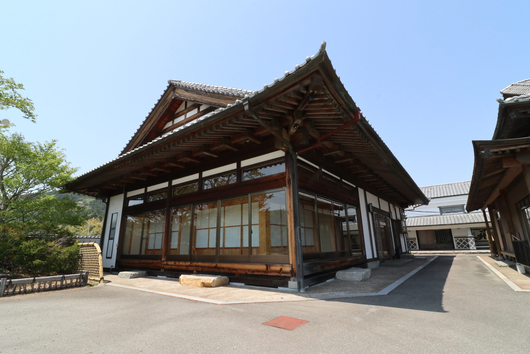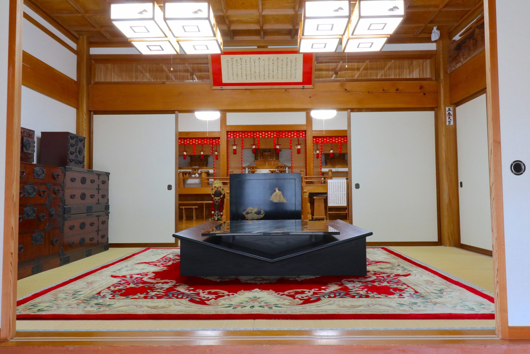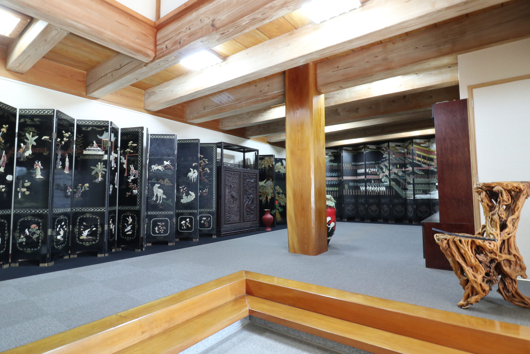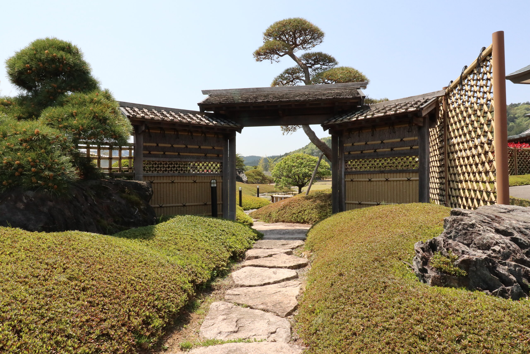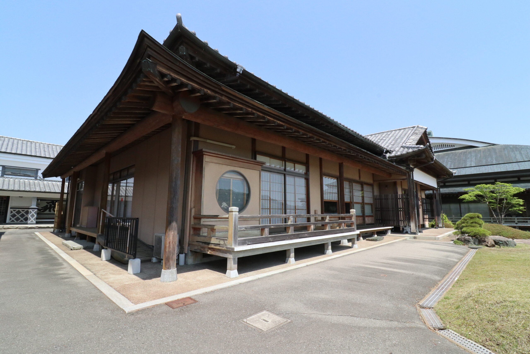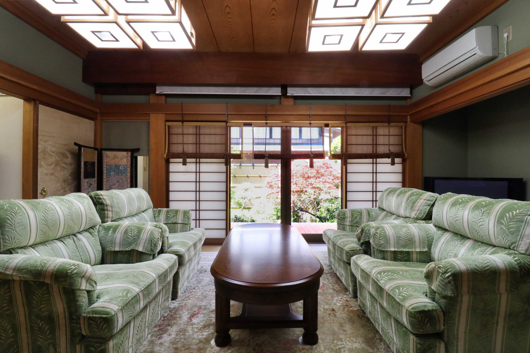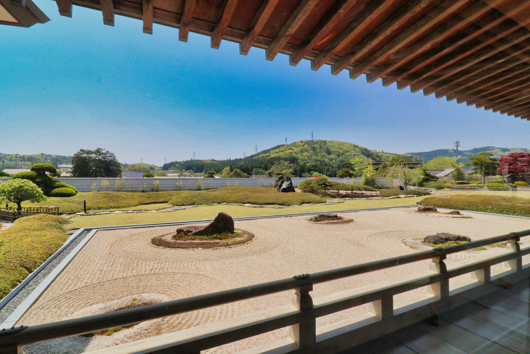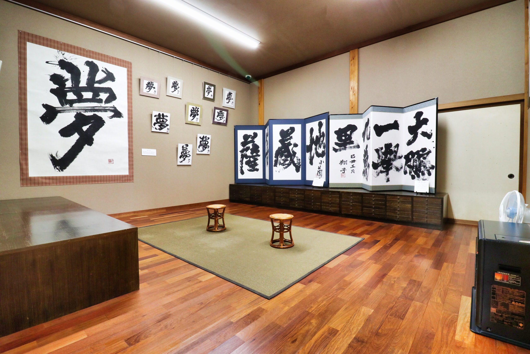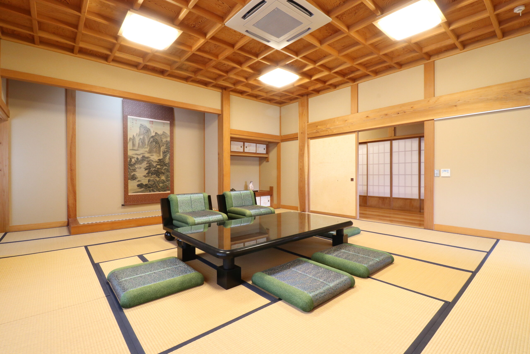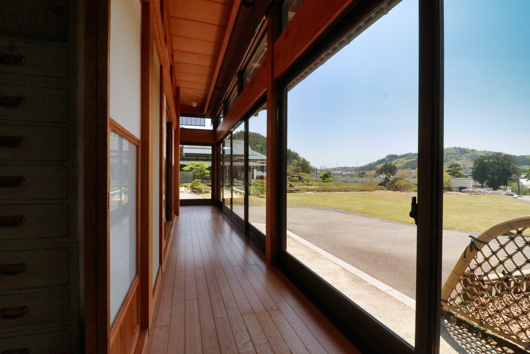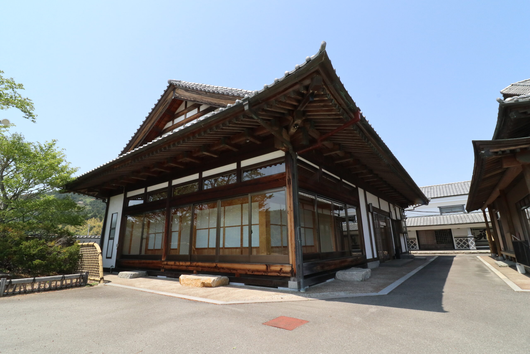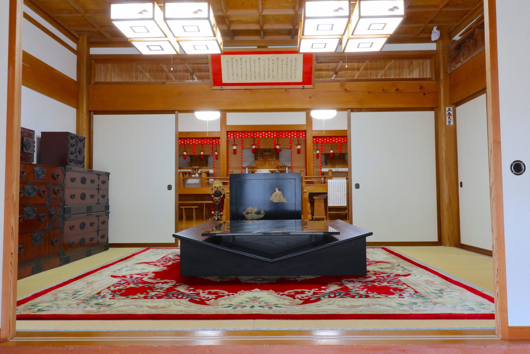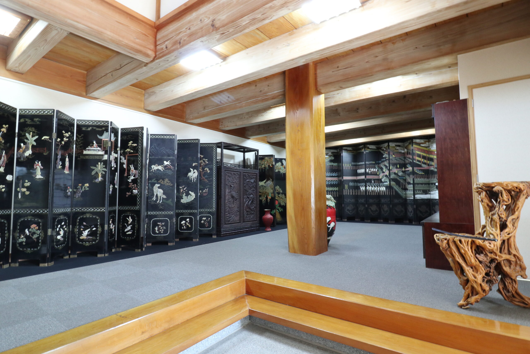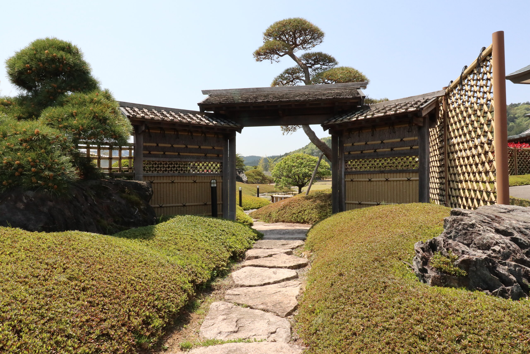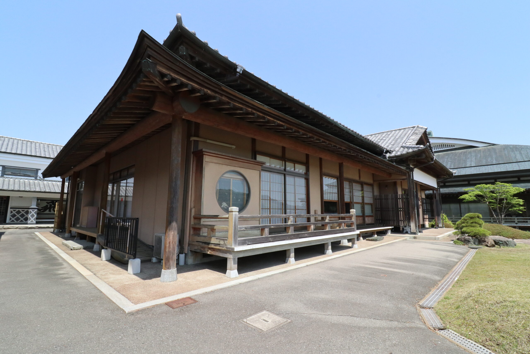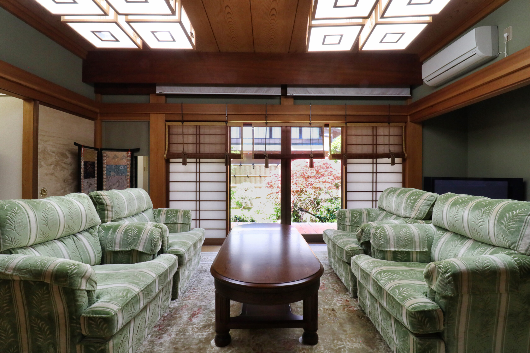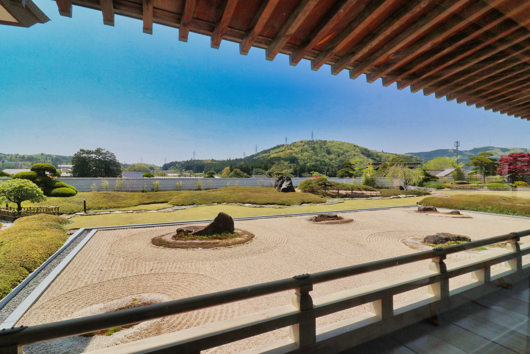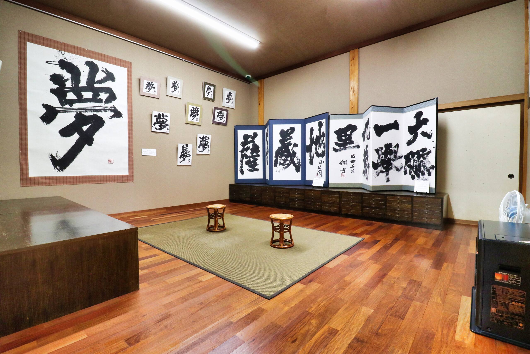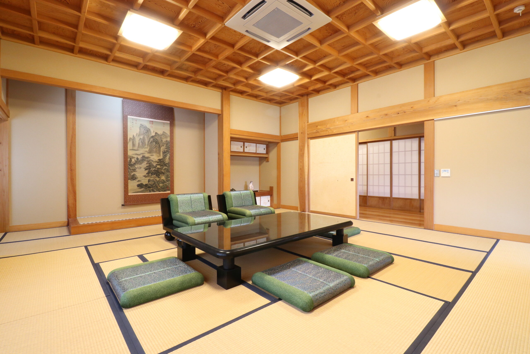Kyoto-Inspired Estate in Fukushima: A Rare Cultural Asset
Spanning approximately 10,000㎡, this Kyoto-style estate was originally built as a guesthouse for a historic kimono shop. Crafted with rare materials by master artisans, it features traditional sukiya architecture, a museum dedicated to renowned calligrapher Shoko Kanazawa and a beautifully landscaped Japanese garden. The estate includes multiple residences and cultural facilities, offering a unique blend of history, art and craftsmanship.
Perfect for investors, cultural institutions or corporations seeking a private retreat, this property presents a rare chance to own a heritage-class asset. Suitable for use as a luxury ryokan, event venue or private estate, it offers enduring value and prestige.
Features
Marusan Kimono House was founded in 1968 by the late Eiko Kobayashi, who began her enterprise in an intimate ≈ 99㎡ residence. From the early 1970s, she steadily acquired surrounding farmland and forest, and in 1981 commissioned a Kyoto-style manor of ≈ 4,960㎡, constructed exclusively with locally sourced materials.
Between 2011 and 2013 a comprehensive restoration was undertaken, culminating in the opening of the Shoko Kanazawa Calligraphy Museum as a symbol of regional renewal. In 2015 the property’s cultural stature was further affirmed when it hosted the Ministry of Foreign Affairs’ 7th Pacific Islands Leaders Meeting – including the official spouses’ program – and has continued to serve distinguished public institutions ever since.
71 Yokomichi, Negishi, Tono-machi, Iwaki City, Fukushima Prefecture
Shoko Kanazawa Museum of Calligraphy
(Professionally managed/maintained)
By Car: About 15 minutes from the Iwaki Yumoto Interchange on the Joban Expressway
By Public Transport: About 25 minutes by bus from JR Yumoto Station, get off at “Tono Branch Office” bus stop and walk about 3 minutes
Direct access to Municipal Road Shirahata‒Hashiba Line.
Outside designated city-planning area.
Guest Pavilion: 1 building, steel-frame, single-story (Annex incl.)
Residences: 3 buildings, wooden, single- and two-story (Annex incl.)
Storehouses: wooden, single- and two-story
Builder Unknown / Local construction company
Residential land, mixed-use land, natural field
Guest Pavilion, Residences, Storehouses
Registered Land Area: 9,408.16 ㎡
Total Floor Area: 2,166.43 ㎡
1981 ‒ 1990
