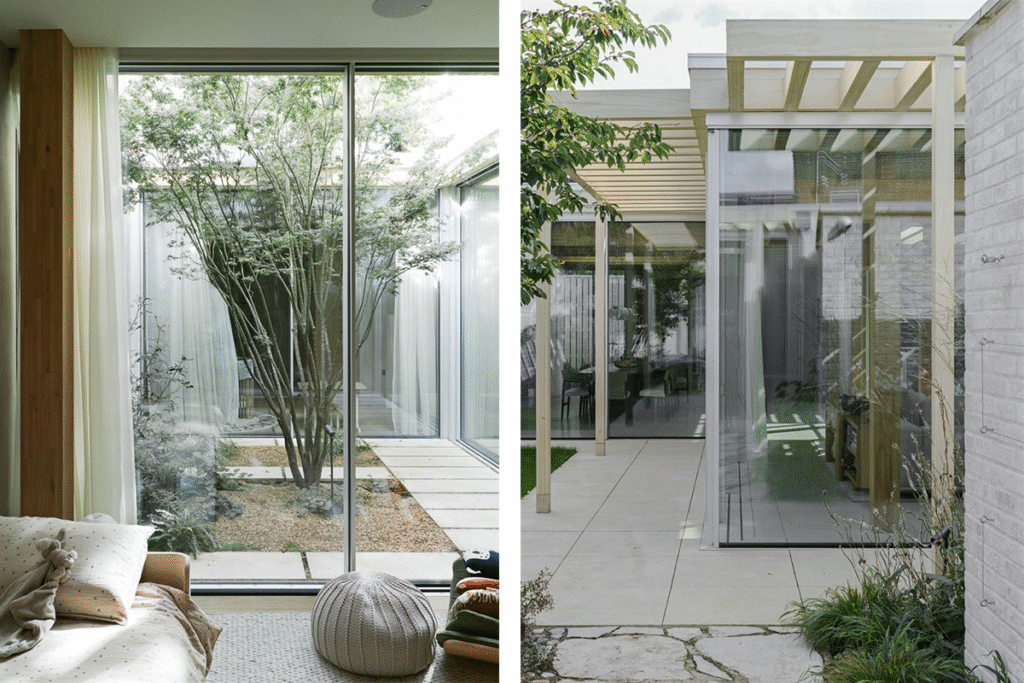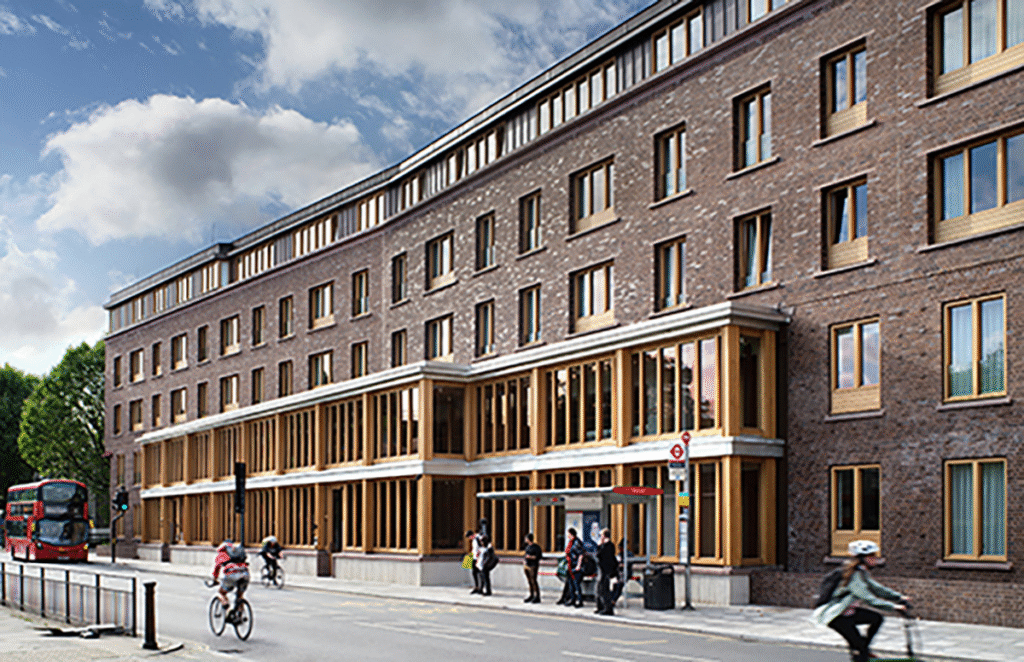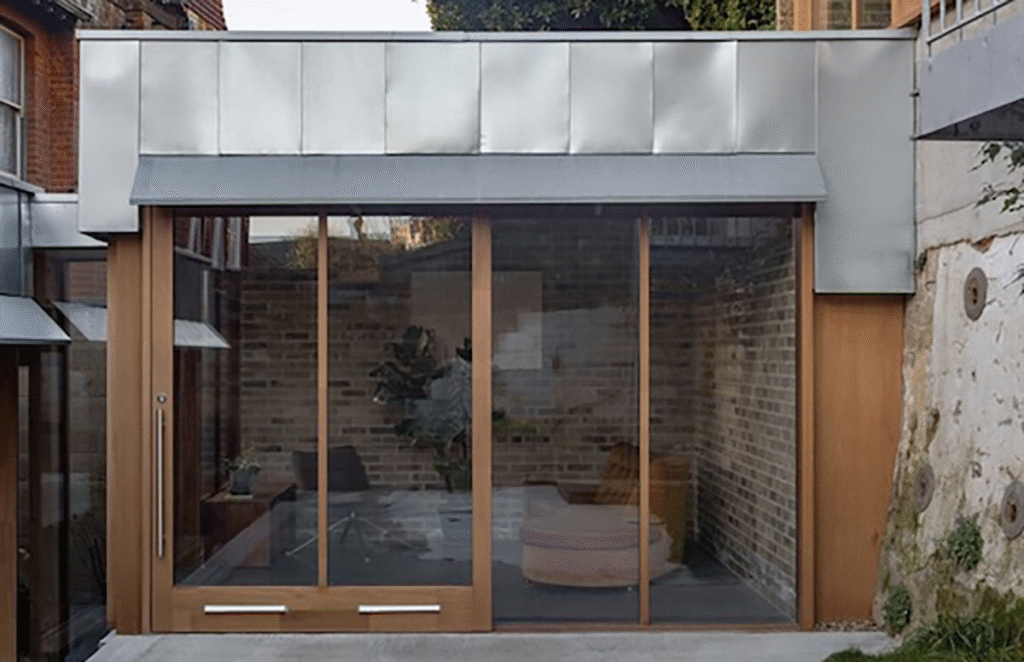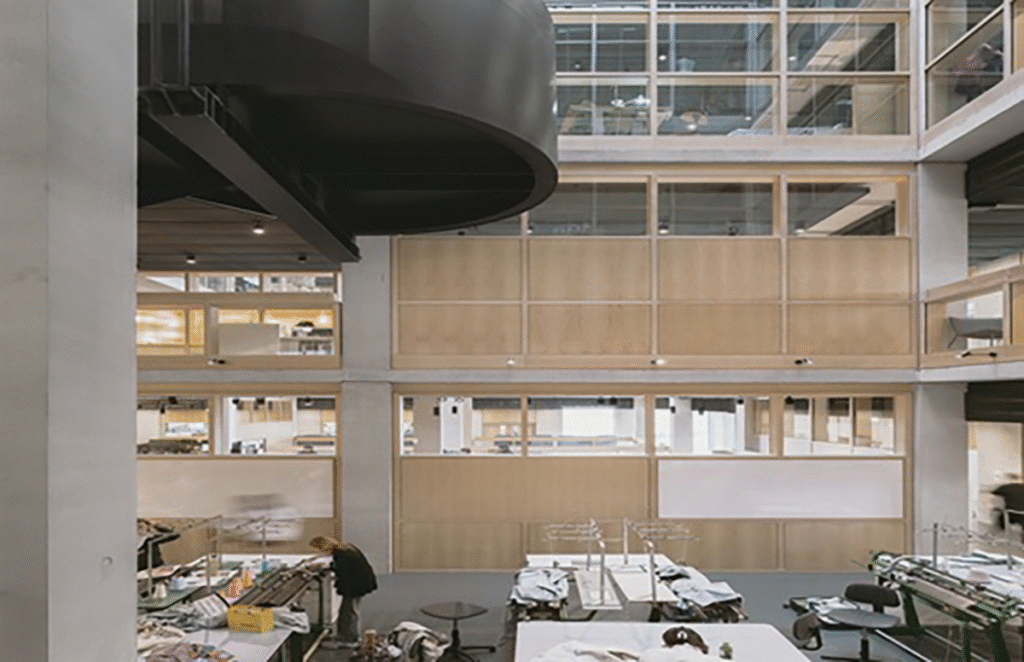Photo: Niwa House © Anton Gorlenko
A Japanese design of a contemporary almshouse created to reduce isolation for older residents is among six projects shortlisted for the prestigious Stirling Prize 2025 to find the UK’s best building; the others are:
- Pioneering new medical research facility
- Restoration of one of the UK’s most recognisable landmarks
- University’s “factory for fashion”
- Fully accessible home
- Creative house extension
The winner will be announced at the Stirling Prize ceremony on October 16 in London.

The Japanese entrant is:
Niwa House by Takero Shimazaki Architects
The award winner says, “Nestling within a once derelict plot in South London, behind a row of terraced houses and at the end of a narrow access lane, Niwa House is a new build accessible home for a young family.
The client’s connection with Japan inspired a relationship between the house and the garden (niwa) rather like the concept of engawa, a covered corridor running along the perimeter of traditional Japanese dwellings. The house is conceived as a lightweight pavilion; a continuous series of open plan spaces interrupted by courtyards and the garden, forming a unique figurative shape that fits within as-found vacant land.
The hybrid timber and stone structure is expressed through columns—made of glulam (glue-laminated timber)—spanning both stories to meet a network of stacked beams, primitive in nature. These support and work in tandem with a thick limestone ceiling, providing thermal mass and rigidity. Light enters overhead, filtered through beams and sheer curtains.”
The jury says, “Carefully designed and located courtyards puncture the lower level and flood the bedrooms and circulation areas with natural light, creating lovely vignettes of gardens and sky. The quality of light throughout the home is breathtaking. Large full-height sliding doors and full-height glazed walls seamlessly blend indoors and out — opening spaces to gardens, courtyards and balconies. It is difficult to see where the building ends and the gardens begin.”

The other five nominations with jury comments are:
Appleby Blue Almshouse by Witherford Watson Mann Architects
“The architects were aware that one of the biggest challenges of growing older is increased isolation. The design attempts to remedy this by creating spaces that encourage chance meetings, places to chat with friends or sit together with a glass of wine and watch the world go by. The bulk, massing and materiality of the building offer a contemporary but appropriate response to the context.”

Elizabeth Tower by Purcell
“Like many conservation projects, appreciating the achievement requires some investigation. The shape of the tower, the clock faces and the sounds of the bells are mostly appreciated from a distance, as a dominant presence within one of the world’s most recognisable skylines. The jury’s inspection was carried out from within, after entering through a very modest door to one side of the main thoroughfare of MPs and parliamentary staff going about their business.
Work led by Purcell at the lower levels included extensive stone repairs, the refurbishment of various interior rooms for exhibitions and admin and the clever insertion of a passenger lift which must be a welcome addition to the clock engineers and tour guides.”

Hastings House by Hugh Strange Architects
“The detached house is barely altered and beautifully refurbished, retaining fine mouldings, stained glass, fretted barge boards and decorative hung clay tiles. At ground-floor level, however, the openings in its rear wall — which previously accessed a gloomy full-width lean-to extension — are adjusted, with no loss of solidity, to form a threshold into a new world of cellular spaces that ascend the rear terraced garden. Wide timber-framed sliding glass doors, which enclose the new rooms, open onto a repaired but still rough concrete yard that has the promise of becoming the most important room in the house.”

London College of Fashion by Allies and Morrison
“Limited in site area, the 40,000 square metres of accommodation could only be provided by building tall on the square plot. To deal with a complex brief and realise a building which would be stimulating but not overwhelming, this required a rational plan, which succeeds in creating a very legible organisation. The sophisticated cross section is just as instructive in achieving this — clearly zoning the accommodation into a three-storey publicly accessible base, a middle zone the architects describe as ‘typical’ and a ‘communal’ top.
The resulting building bills itself as the tallest higher-education building in the UK, and offers stunning views. This vertical legibility is reinforced by a material language: three materials are rigorously applied throughout.”

The Discovery Centre (DISC) by Herzog and de Meuron / BDP
“These laboratories have full-height interior glass walls so everyone can see what is going on – and yet are also highly secure. Cleverly inserted interconnecting corridors allow scientists to move from one lab to another. Beneath the ground is a deep two-storey basement where a lot of specialised equipment undoubtedly adds to the substantial overall cost required to provide a suitably state-of-the-art scientific facility.
Fourteen separate heating control systems enable the adjustment of temperature within the different areas of this elegant and functional building. Heating and cooling are supplied by a remote ground-source heat pump – claimed to be Europe’s largest – on the edge of the science park. One would forgive the design team if they concentrated on the science alone, yet there is more than a nod to placemaking here.”




